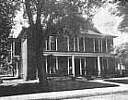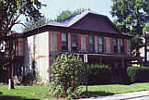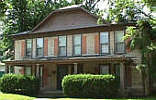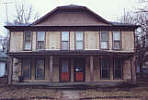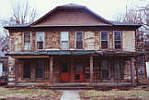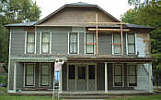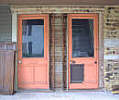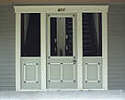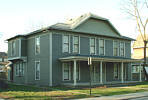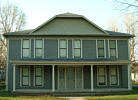|
Neighborhood Pictures & Information
|
411 West 10th Street Renovation
In October 2000, ADNA began our largest project to date. With the assistance of Historic Landmarks Foundation of Indiana, the property seen in the pictures below was purchased by ADNA for restoration. The home, with architecture unique in our districts, was "at risk" for further deterioration. With a combination of hired assistance and a dedicated group of ADNA volunteers, the property exterior was restored to it's former single family look. Behind the scenes, many projects have been undertaken which cannot be presented with pictures. Repairs have been made to roof rafters, floor joists, windows, foundation, electrical and plumbing, lap siding, roofing, and built in porch gutters. Additionally, three of the four apartment units have been renovated (we will have some pictures of this). As with any old house, we have found needs that were unexpected surprises. For example, the floor joists beneath the first level front rooms are logs spanning twenty feet or more with the bark still attached. Other than adding extra support and "sistering in" new joists as needed they will support the floors for another hundred years. Our project house contains four spacious apartments; three one bedroom units and one efficiency.
|
|||||||||||||||
| Top of Page |
| Site Hosted by Carmer Watson Properties, Inc. By ADNA - Site Update September 21, 2014 |

